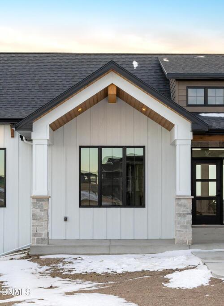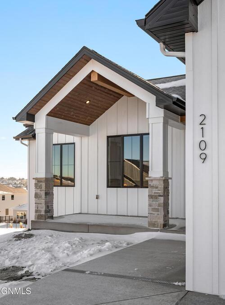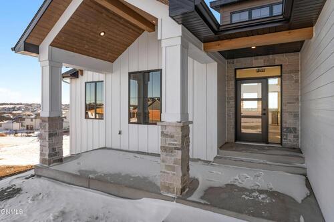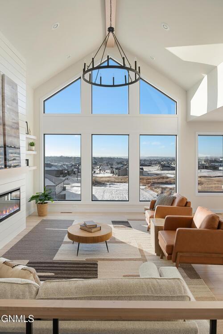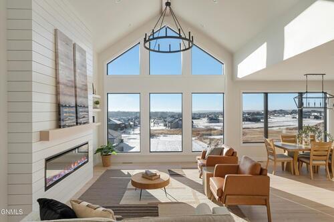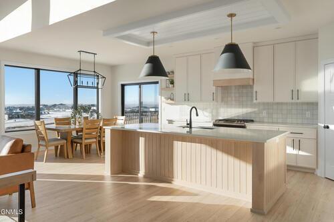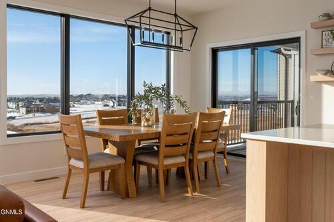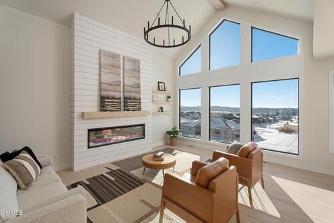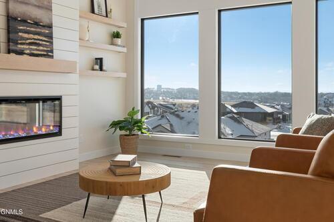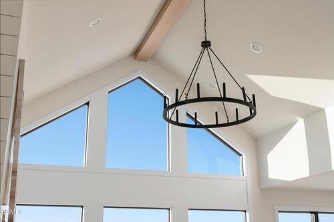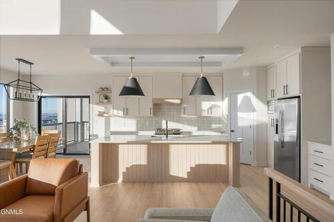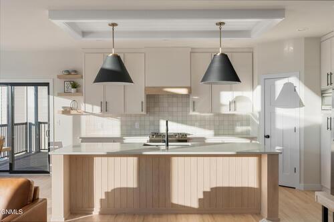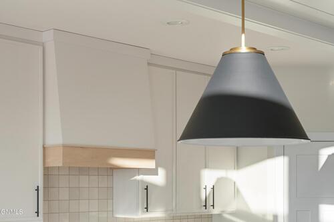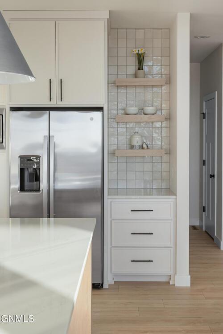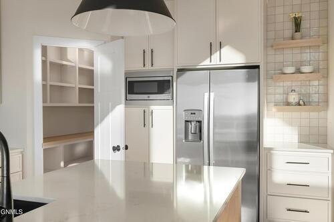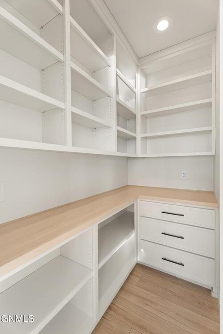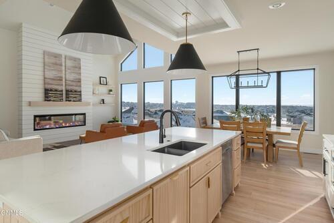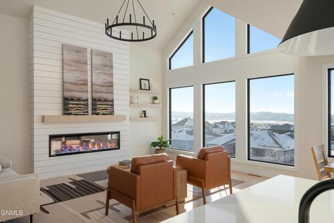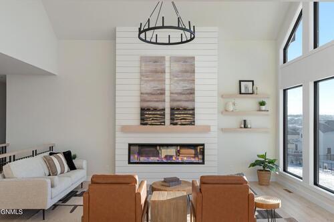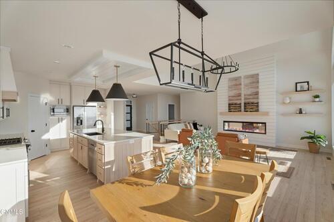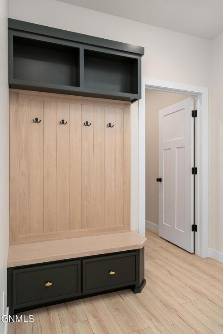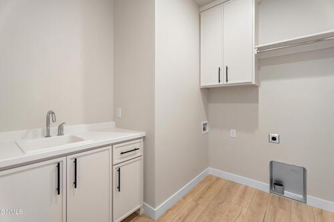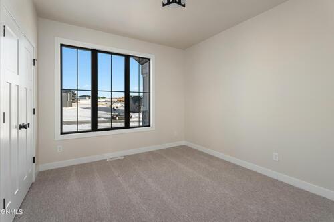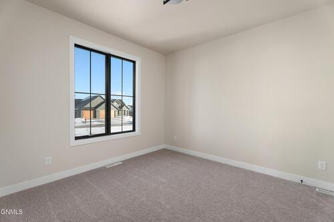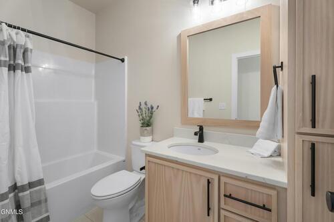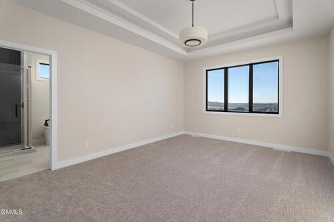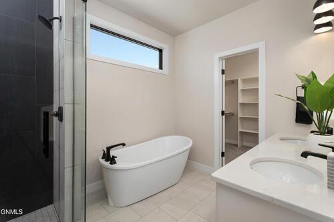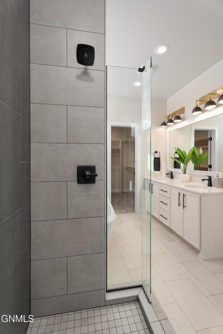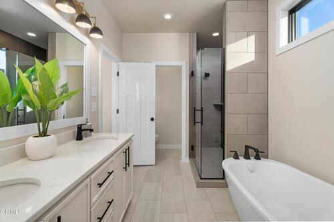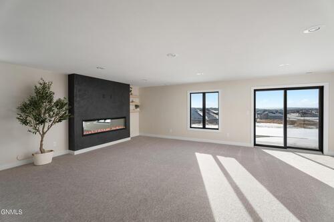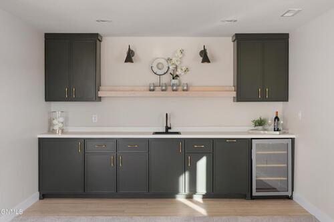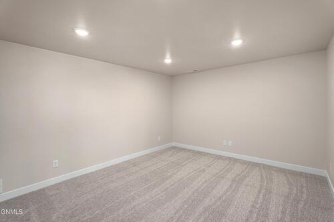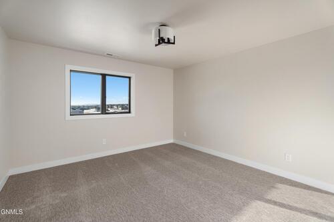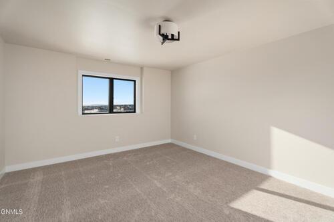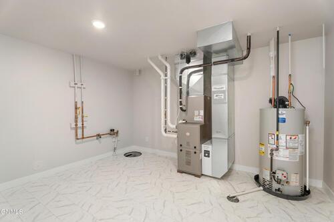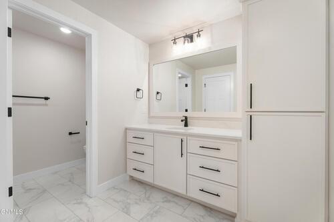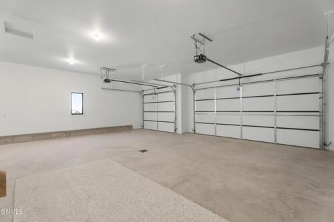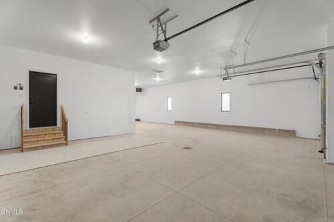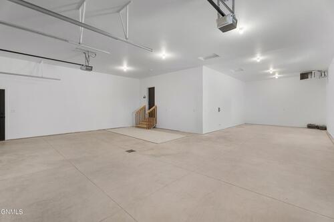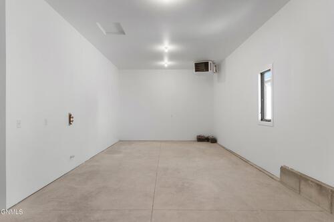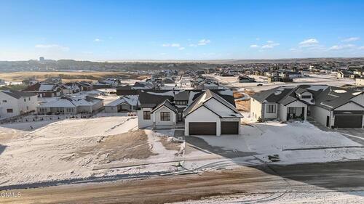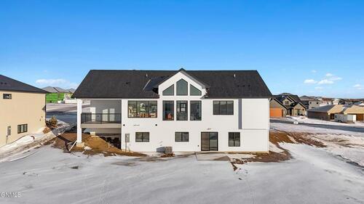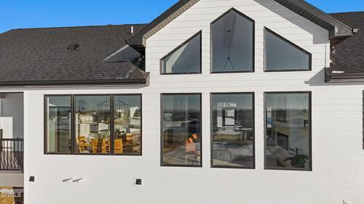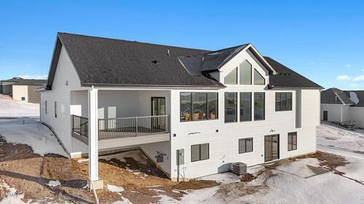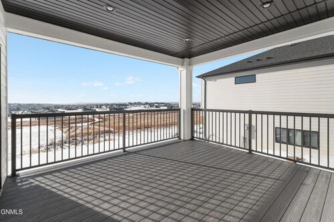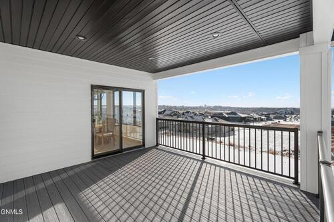House Style
Location Type
Number of Garages
Year Built
Number of Bedrooms
Number of Baths
Basement
- Ads
- My Ads
- Post an Ad
- Stats
- Saved Searches / My Feed
- Watch List
- Messages
- Messages
- Settings
- Mobile
- Billing Methods
- Facebook Linking
- Privacy
- Notifications
- Change Password
- Help & Support
- Help & Support Center
- Tips
- Rules & Policies
- User Agreement
- Privacy Policy
- Scam Info
- Contact Us
- Session
- Log Out
- More
- About Us
- Advertise With Us
- NorthWing Media
2109 Tule Lane Bismarck ND
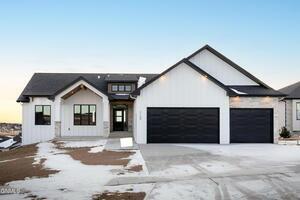
46 More Photos
01-12-202502:00PM - 03:00PM
An absolutely stunning New Construction home by Joe Vetter Construction is on the market! This incredible ranch style home with walk out basement is located in the new Elk Ridge subdivision in Northwest Bismarck and features an incredible view! This fully finished home is 3730sqft and features 5 bedrooms, 3 bathrooms, a 4 stall heated garage which is fully finished with hot/cold water and floor drain.Walking up to the home you'll notice the very best quality materials right from the start! This home is protected by LP SmartSide siding and with a beautiful white color. The front sheltered porch is large and features an outstanding A-Frame design with wood ceiling details. Once you step inside you'll certainly say ''wow'' when you see the STUNNING A-Frame living room design with tall windows which capture all of the natural light and tremendous view!The kitchen features custom floor to ceiling white cabinets, large white oak island with quartz countertops and custom hood with white oak accents. The walk in pantry features a fully custom cabinet design with all the same quality as the kitchen: white shelving and cabinets, soft close drawers and white oak countertops!Adjacent to the kitchen is the dining room which sits next to LARGE picture windows and near the sliding glass door. Outside of that sliding glass door you are treated to a sheltered deck complete with lighting and maintenance free deck material. The are three large bedrooms on the main level including a stunning master suite with attached master bathroom! The master bathroom features a private stool room, custom tile and glass shower, soaker tub, dual vanity and large walk in closet! The basement is fully finished with daylight windows and has walk out access. It features a large living area with custom black plaster fireplace and floating white oak shelving. The large custom bar is even more beautiful than it sounds! A rich, dark green custom cabinet with gold accents and custom white oak floating shelves tie together the two upper cabinets while two black pendents suspend tastefully over it all. The basement also features a large hobby room, two more large bedrooms, a large bathroom and fully finished mechanical room!The fully finished 4 stall garage just might be your favorite part! It's fully finished, has tall ceilings and an extended third stall section to suit all of your needs! Perfect for a golf simulator, home gym, wood working section, extra storage, a fourth car, a car lift... the options are nearly limitless! Come and see this incredible Joe Vetter Construction home today!
Condition:
Used
Seller Type:
Commercial / Business
Elementary School Zone:
Elk Ridge
Finished Square Footage:
3730
High School Zone:
Century High
Home Type:
New Construction
Location Type:
In Town
Lot Size (Acres):
0
Middle School Zone :
Horizon
Number of Baths:
3
Number of Bedrooms:
5
Special Balance:
16528.3
Taxes:
790.15
Year Built:
2025
Placed
Placed On:
Listing Expires On:
More Listings




