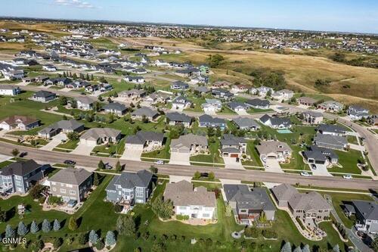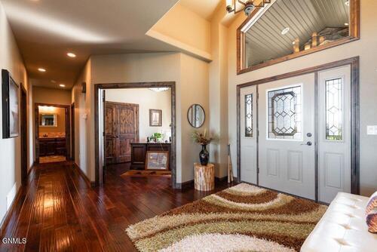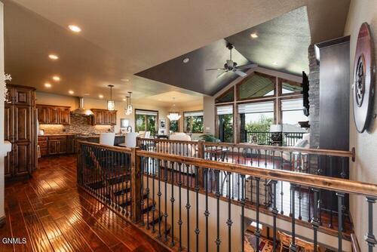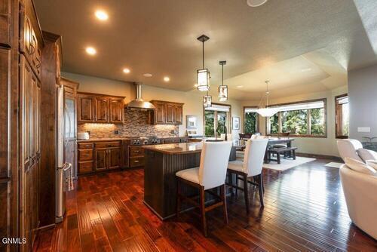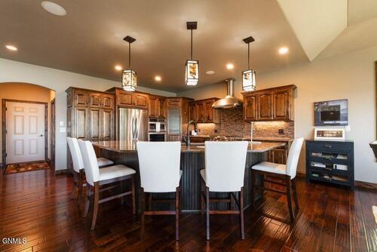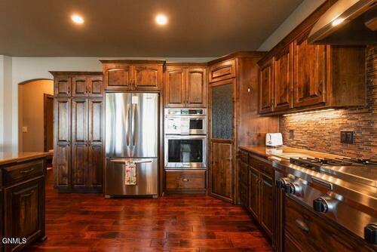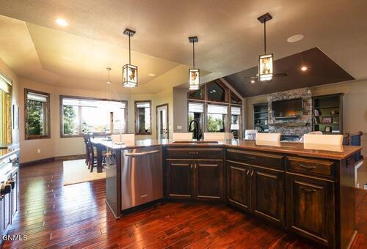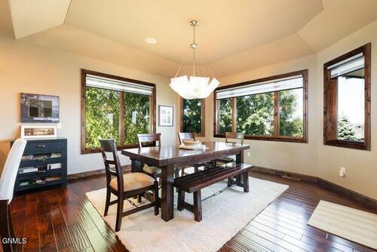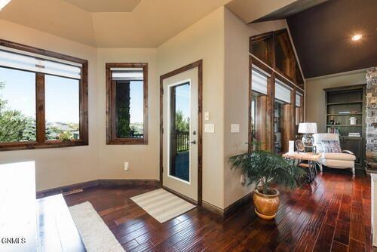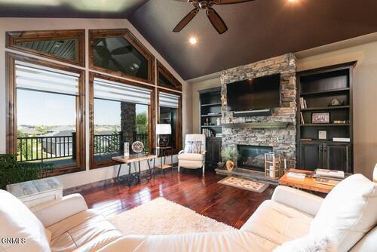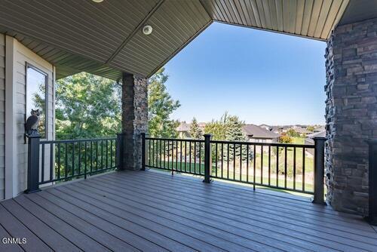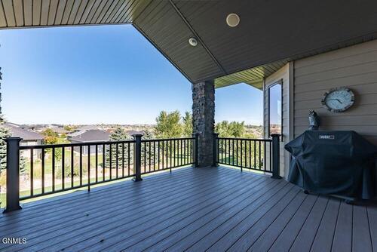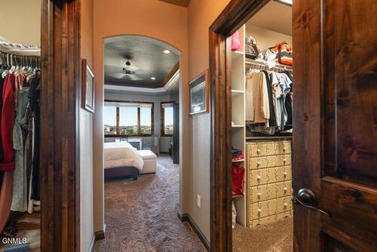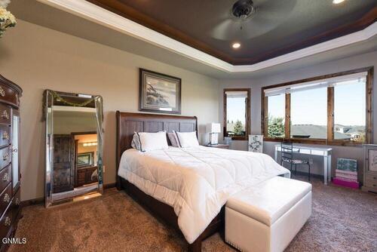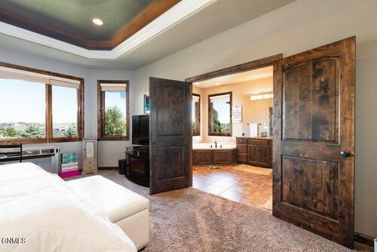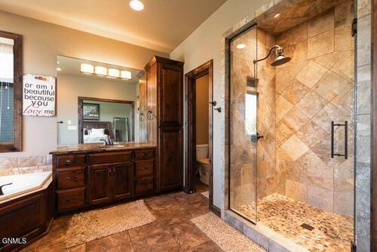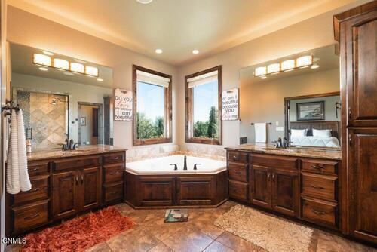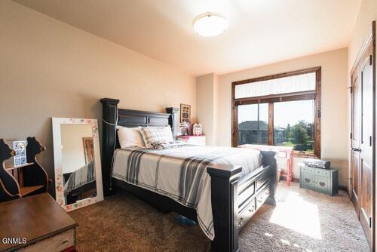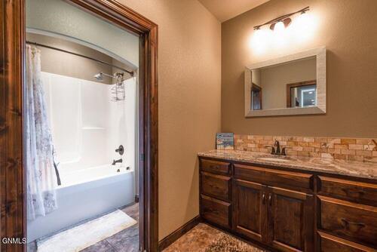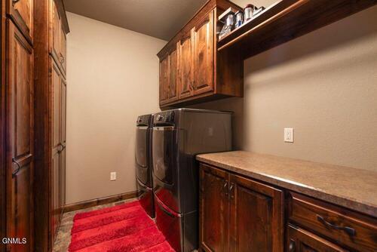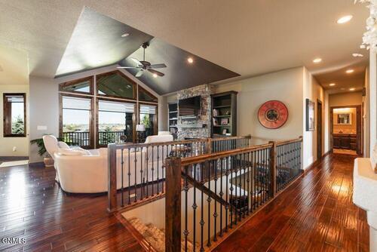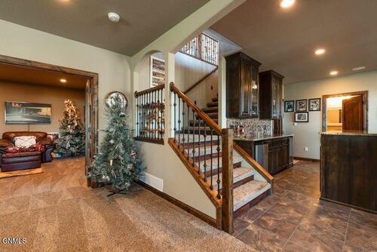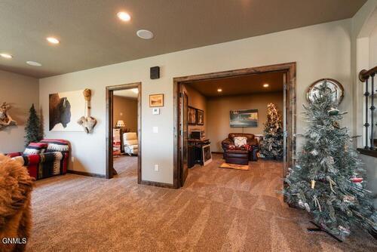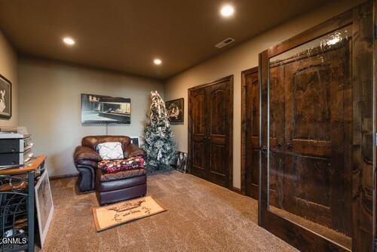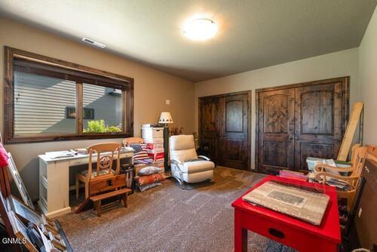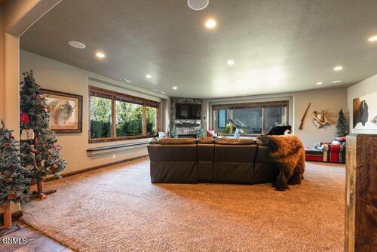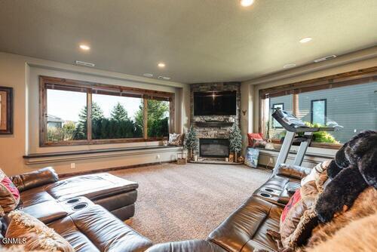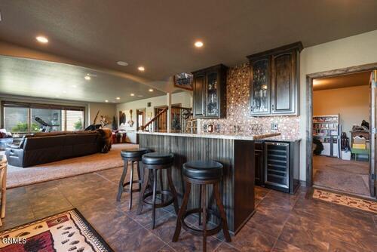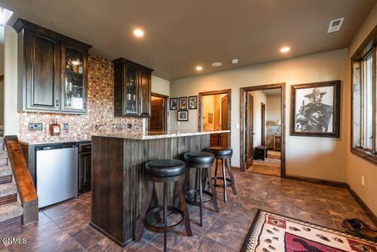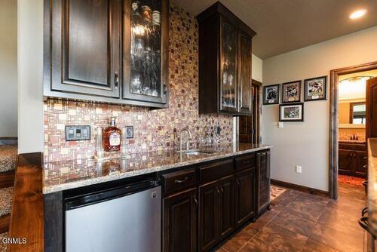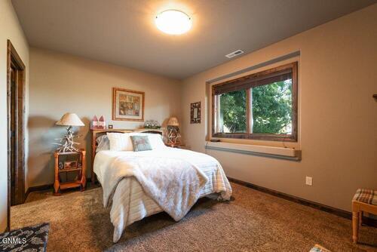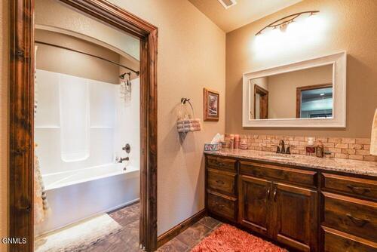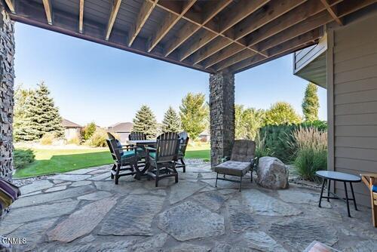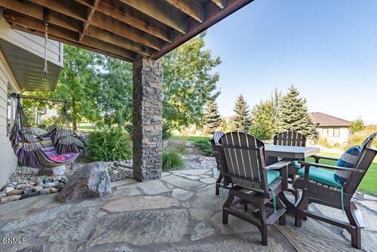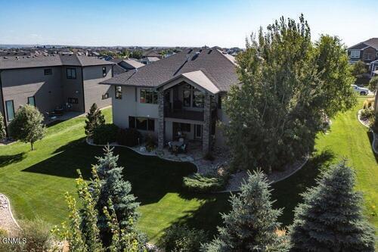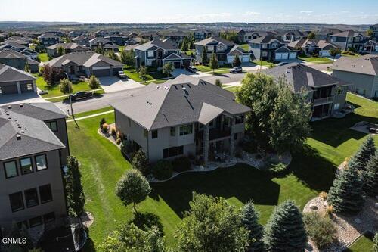House Style
Location Type
Number of Garages
Year Built
Number of Bedrooms
Number of Baths
Basement
- Ads
- My Ads
- Post an Ad
- Stats
- Saved Searches / My Feed
- Watch List
- Messages
- Messages
- Settings
- Mobile
- Billing Methods
- Facebook Linking
- Privacy
- Notifications
- Change Password
- Help & Support
- Help & Support Center
- Tips
- Rules & Policies
- User Agreement
- Privacy Policy
- Scam Info
- Contact Us
- Session
- Log Out
- More
- About Us
- Advertise With Us
- NorthWing Media
3701 Valley Drive Bismarck ND
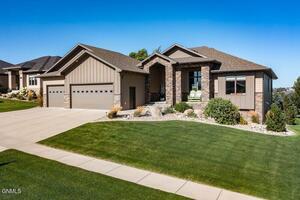
36 More Photos
Nestled in the desirable Promontory Point neighborhood, this meticulously maintained home combines timeless design with thoughtful modern updates. Upon entry, you're greeted by an expansive open-concept living area with soaring 9-foot ceilings, where the kitchen, dining, and living spaces flow together seamlessly to create a warm and inviting atmosphere.The kitchen is both functional and stylish, featuring rich custom cabinetry, a large island, a gas cooktop with a stainless steel hood, built-in wall ovens, and a spacious walk-in pantry that provides much more storage than expected. The adjacent dining room, with its bay bump-out for added space, is filled with natural light from large windows and opens to a covered deck equipped with a natural gas line for easy outdoor grilling and dining.The living room, centered around a stunning floor-to-ceiling stone fireplace, features vaulted ceilings and large windows that flood the space with light, offering picturesque views of the beautifully landscaped yard. Acacia hardwood floors run throughout the main living areas, adding warmth and character.The primary suite on the main floor offers two walk-in closets and another bay bump-out, creating an airy and spacious feel. The spa-like en-suite bathroom includes dual vanities, a custom-tiled walk-in shower, and a luxurious Jacuzzi tub. Two additional rooms on this level--one currently serving as a home office--share a full bathroom. A spacious laundry room with ample storage and an additional half bath are conveniently located near the heated 4-stall garage. The garage includes a double-deep third stall, floor drains, hot and cold water, and plenty of extra storage space.The lower level, with its own 9-foot ceilings, is perfect for entertaining or quiet evenings at home. A large family room with custom bench seating offers plenty of space for gatherings, while the custom wet bar with bar seating is ideal for hosting. Two additional bedrooms--one with a large walk-in closet--provide ample room for family or guests, along with a versatile flex room that can be used as a home office, gym, or playroom. The walk-out basement opens to a patio equipped with a built-in TV and surround sound, creating a perfect indoor-outdoor living space.The exterior boasts newly installed Malarkey class 4 impact-resistant shingles for added durability, Hardie board siding, and a professionally landscaped yard designed for privacy and relaxation, complete with a sprinkler system. Additional upgrades include an efficient Lennox AC unit and furnace, zoned heating and cooling, and an attic fan to keep the home comfortable year-round.With its thoughtful layout, high-quality finishes, and attention to detail, this home is ready to welcome its next owners. Schedule your private showing today.
Condition:
Used
Seller Type:
Commercial / Business
Elementary School Zone:
Elk Ridge
Finished Square Footage:
4379
High School Zone:
Century High
Home Type:
Existing Home
Location Type:
In Town
Lot Size (Acres):
0
Middle School Zone :
Horizon
Number of Baths:
4
Number of Bedrooms:
5
Special Balance:
6002.19
Taxes:
8783.32
Year Built:
2013
Placed
Placed On:
Listing Expires On:
More Listings




