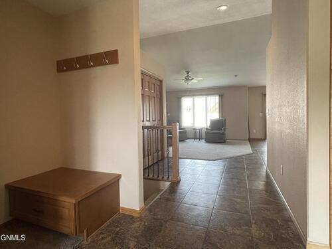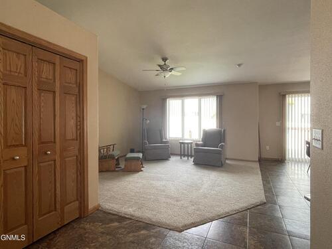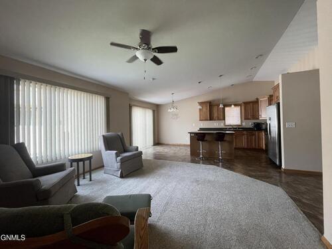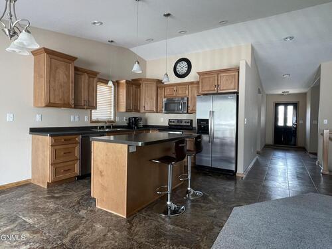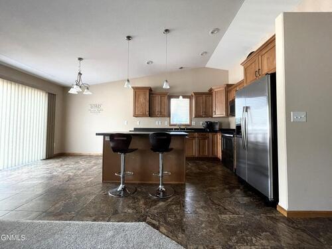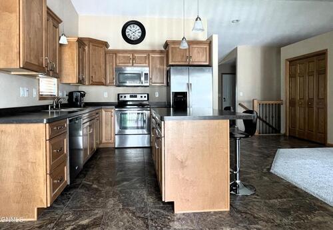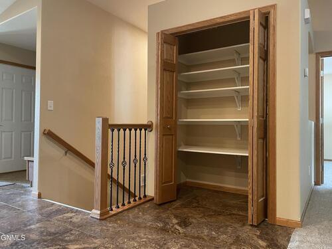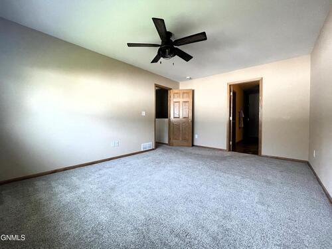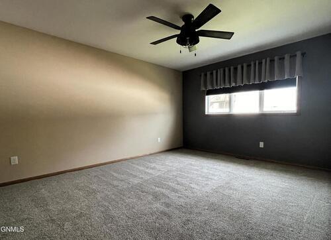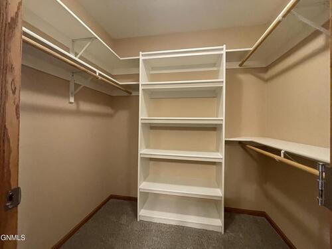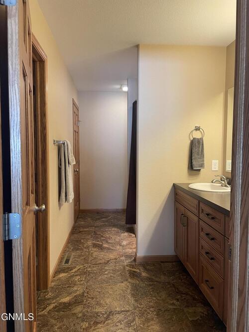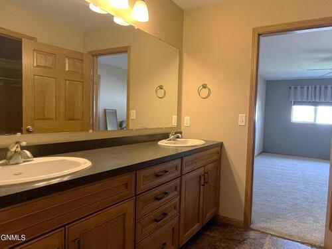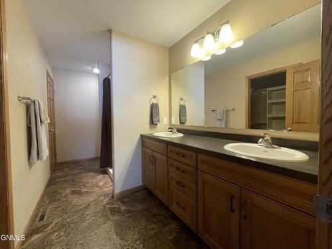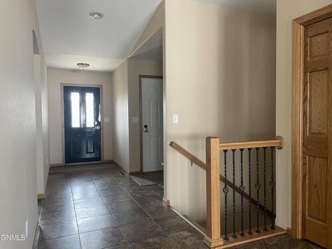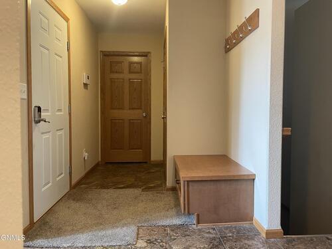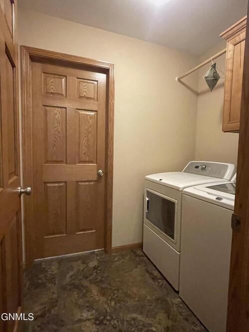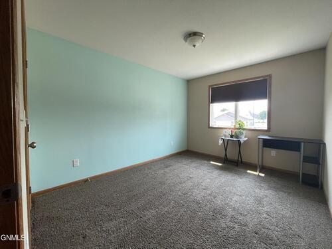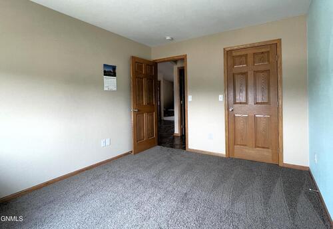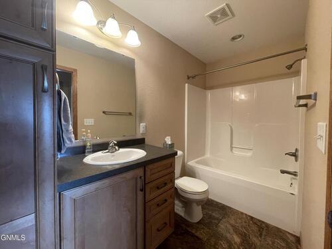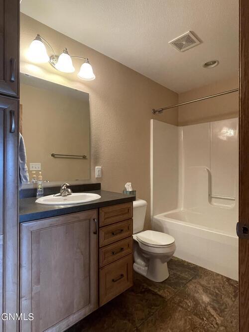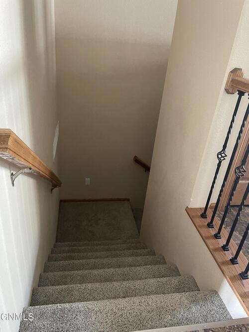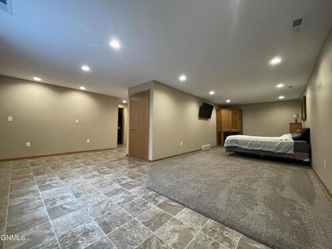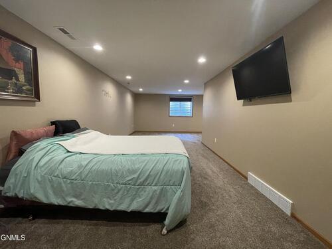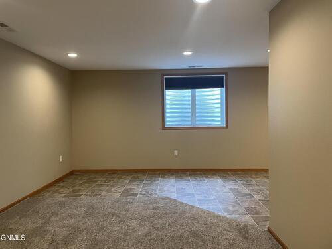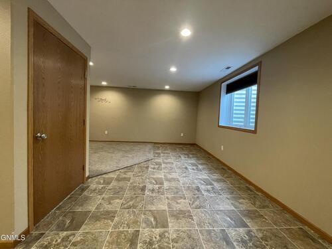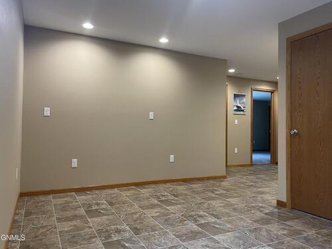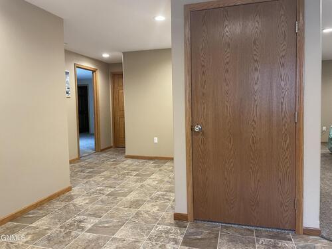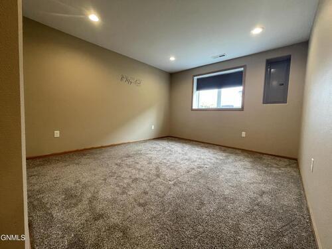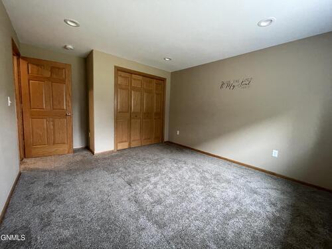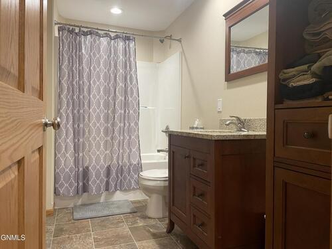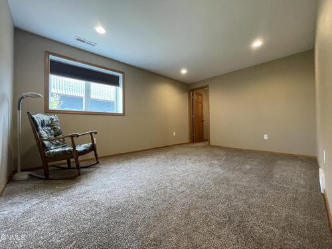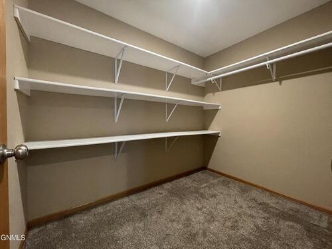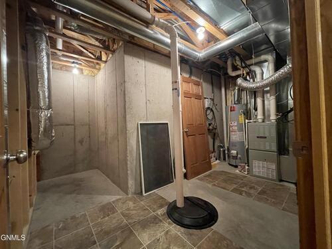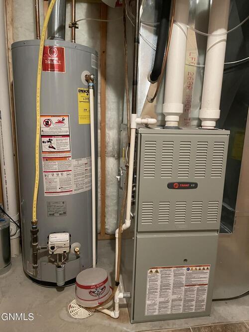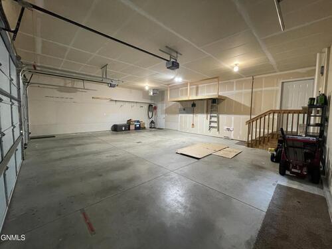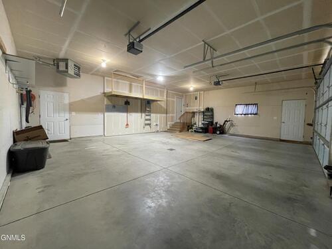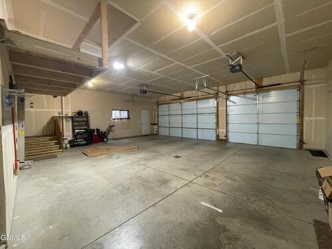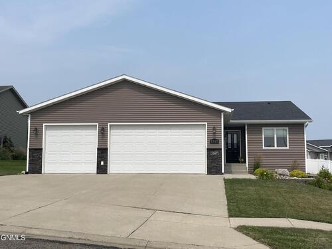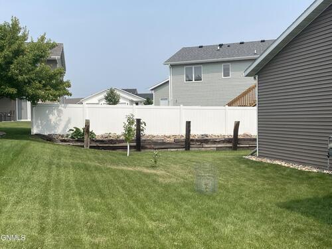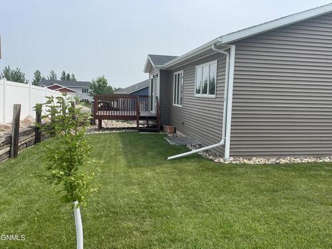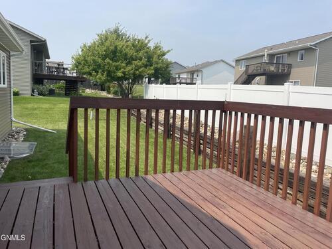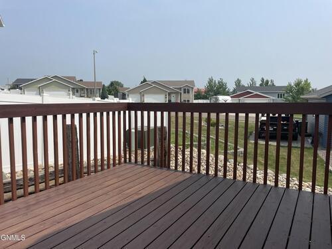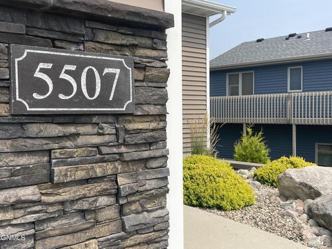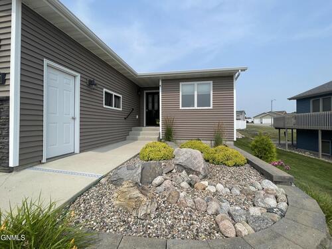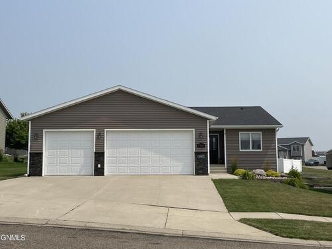House Style
Location Type
Number of Garages
Year Built
Number of Bedrooms
Number of Baths
Basement
- Ads
- My Ads
- Post an Ad
- Stats
- Saved Searches / My Feed
- Watch List
- Messages
- Messages
- Settings
- Mobile
- Billing Methods
- Facebook Linking
- Privacy
- Notifications
- Change Password
- Help & Support
- Help & Support Center
- Tips
- Rules & Policies
- User Agreement
- Privacy Policy
- Scam Info
- Contact Us
- Session
- Log Out
- More
- About Us
- Advertise With Us
- NorthWing Media
5507 Niagara Drive
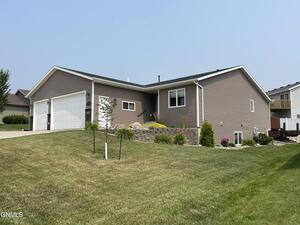
45 More Photos
This ranch-style home has an awesome floor plan offering easy main level living. The spacious entry with built-in bench and coat hooks offers a convenient drop zone and leads to an open and inviting main living area. In the generous primary suite you'll find a walk-in closet, dual sink vanity and access to the main floor laundry which is just off the entryway. An additional bedroom and full bath round out the main level. The lower level, finished in 2018, offers a large family room with egress window, office nook, two large conforming bedrooms and a full bath. You'll love the solid wood paneled doors, recessed lighting and updated carpet. The heated 3 stall garage has hot/cold water and floor drain and the yard is nicely landscaped. Call your favorite realtor to view today!
Seller's Website:
http://c21-agent.com
Condition:
Used
Seller Type:
Commercial / Business
Basement:
Yes
Elementary School Zone:
Liberty
Finished Square Footage:
2660
High School Zone:
Century High
Home Type:
Existing Home
House Style:
Ranch
Location Type:
In Town
Lot Size (Acres):
0
Middle School Zone :
Horizon
Number of Baths:
3
Number of Bedrooms:
4
Number of Garages:
3
Roof Type:
Shingle
Special Balance:
414
Taxes:
4578
Year Built:
2012
Placed
Placed On:
Listing Expires On:
More Listings




