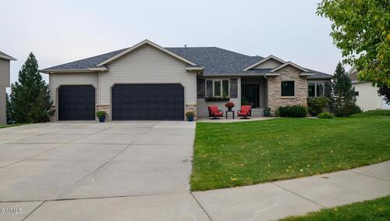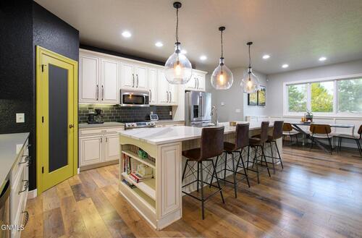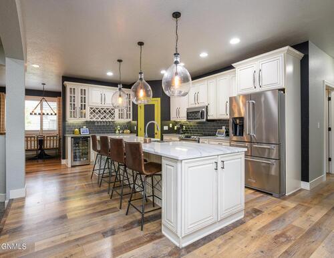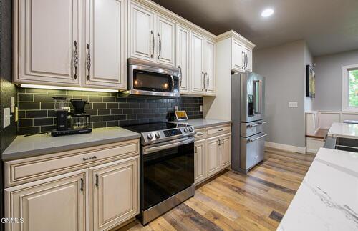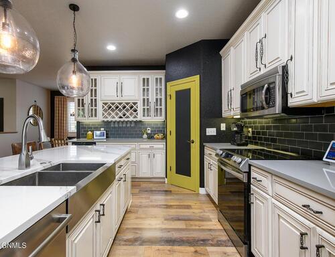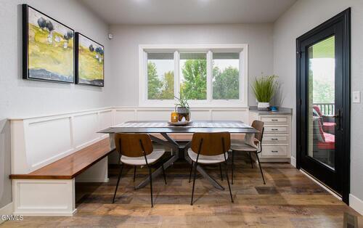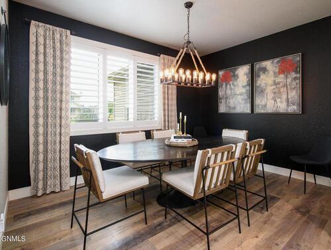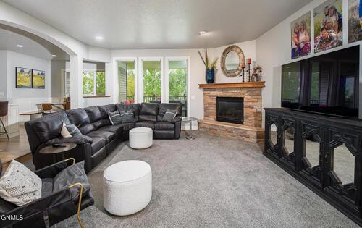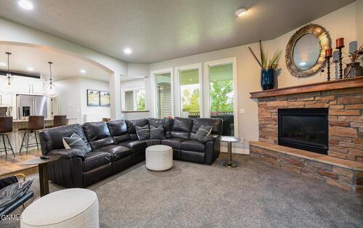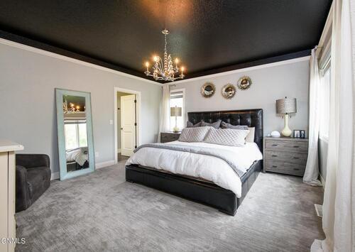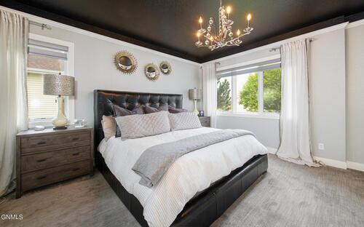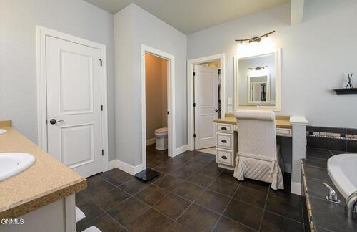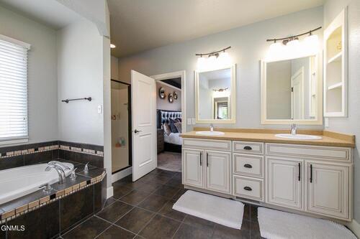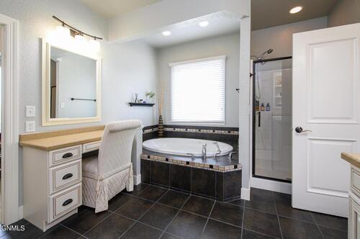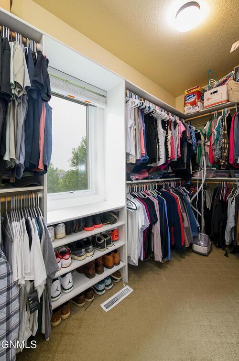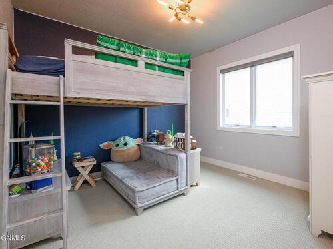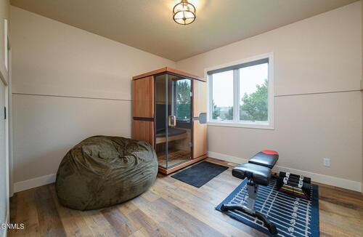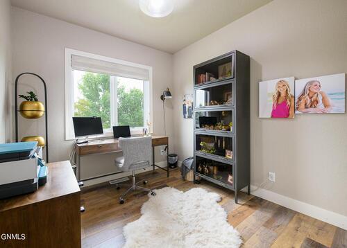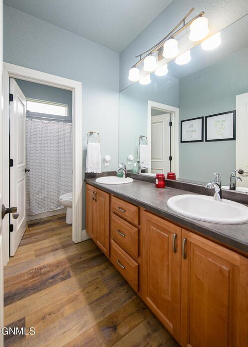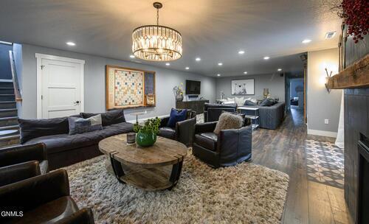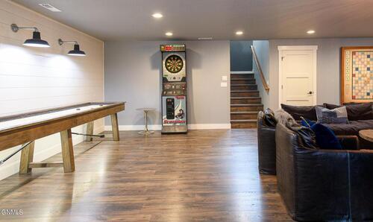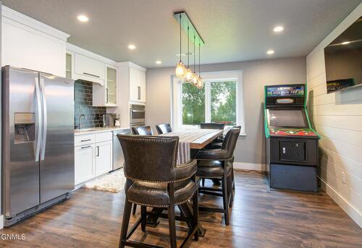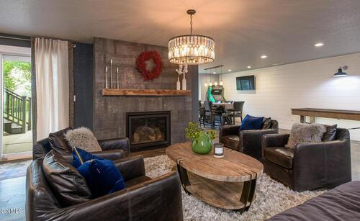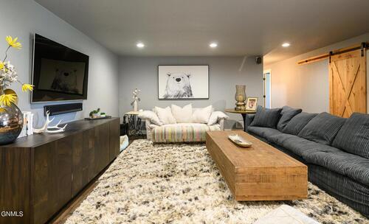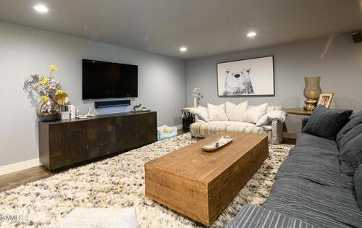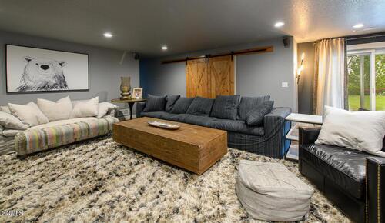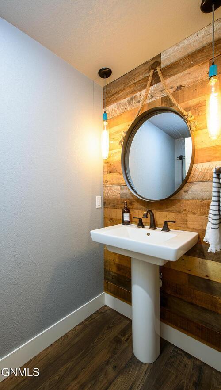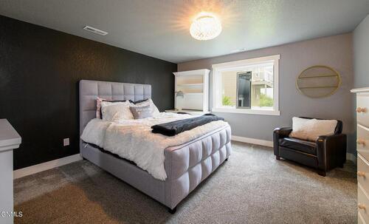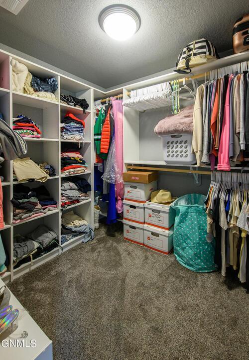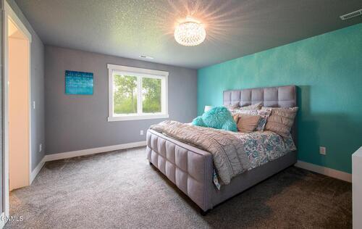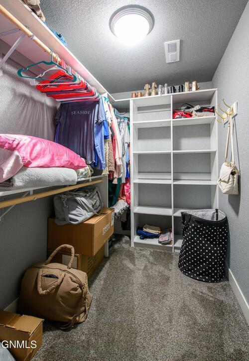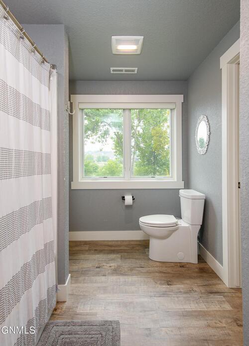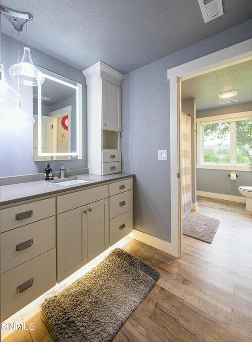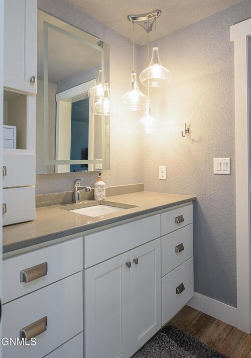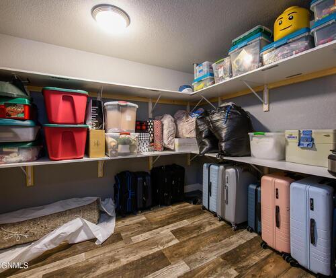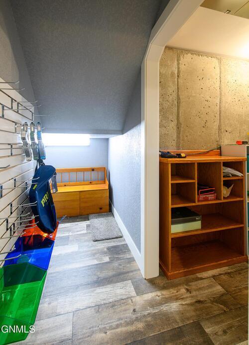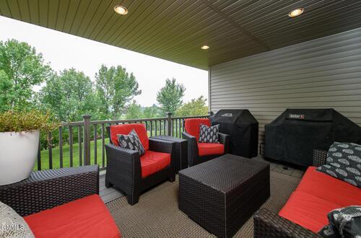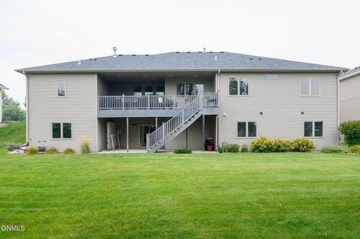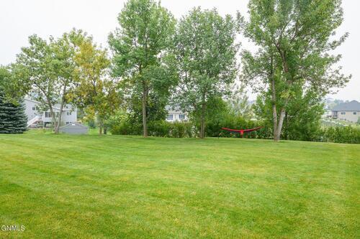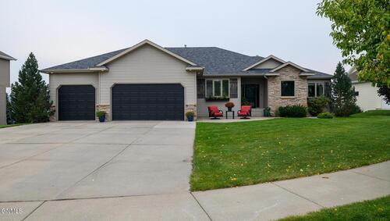House Style
Location Type
Number of Garages
Year Built
Number of Bedrooms
Number of Baths
Basement
- Ads
- My Ads
- Post an Ad
- Stats
- Saved Searches / My Feed
- Watch List
- Messages
- Messages
- Settings
- Mobile
- Billing Methods
- Facebook Linking
- Privacy
- Notifications
- Change Password
- Help & Support
- Help & Support Center
- Tips
- Rules & Policies
- User Agreement
- Privacy Policy
- Scam Info
- Contact Us
- Session
- Log Out
- More
- About Us
- Advertise With Us
- NorthWing Media
825 Stagecoach Circle Bismarck ND
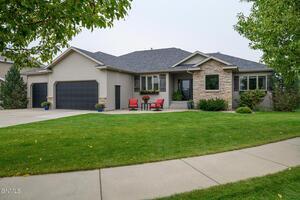
40 More Photos
Welcome home to this beautiful, 6 bed 4 bath ranch-style home with 4700+ square feet, on a quiet cul-de-sac in the desirable Eagle Crest neighborhood!The impressive main level features an amazing kitchen with Cambria quartz countertops, a HUGE center island, tile backsplash, pantry, and stainless appliances. There is a formal dining space as well as a breakfast nook with booth seating. The kitchen and dining room opens up to the living room with a stone, gas fireplace, and floor-to-ceiling windows allowing in an abundance of natural light.The primary suite is on the main level and includes dual sinks, separate vanity, whirlpool tub, shower, and a spacious walk-in closet with custom built-ins. On the other side of the main floor are three more bedrooms for a total of FOUR BEDROOMS ON ONE LEVEL! Also down this hallway is a full bathroom with dual sinks and a spacious laundry/mudroom combo with a sink, walk-in closet, and custom cabinets.You'll be amazed as you head downstairs into the walk-out lower level! This amazing family 'great room' is filled with many spaces creating the opportunity for large gatherings and entertaining all of your family and friends! The wet bar is a full second kitchen with a ship-lap accent wall, Cambria quartz countertops, tile backsplash, and stainless appliances. There's a floor-to-ceiling, custom-tile gas fireplace, and beautiful sliding wood barn doors to a bonus storage room. There's also a 1/2 bath off the living room with a barn wood accent wall. Across the hall are two very spacious bedrooms with walk-in closets, and a Jack-and-Jill bathroom with en-suite sinks featuring quartz vanities. The walkout basement leads to a covered patio and into a wonderful backyard with beautiful coulee views. The backyard can also be accessed upstairs off the kitchen and onto the covered low-maintenance deck with stairs connecting to the patio. There are mature trees, professional landscaping, and underground sprinklers. The 3-stall garage features heat, water, floor drain, and built-in storage shelving. Don't miss your chance to make this amazing property your forever home..call for a showing today!
Seller's Website:
www.daneastgaterealestate.com
Condition:
Used
Seller Type:
Commercial / Business
Finished Square Footage:
4722
Home Type:
Existing Home
Location Type:
In Town
Lot Size (Acres):
0
Number of Baths:
4
Number of Bedrooms:
6
Special Balance:
337
Taxes:
7559
Year Built:
2004
Placed
Placed On:
Listing Expires On:
More Listings



